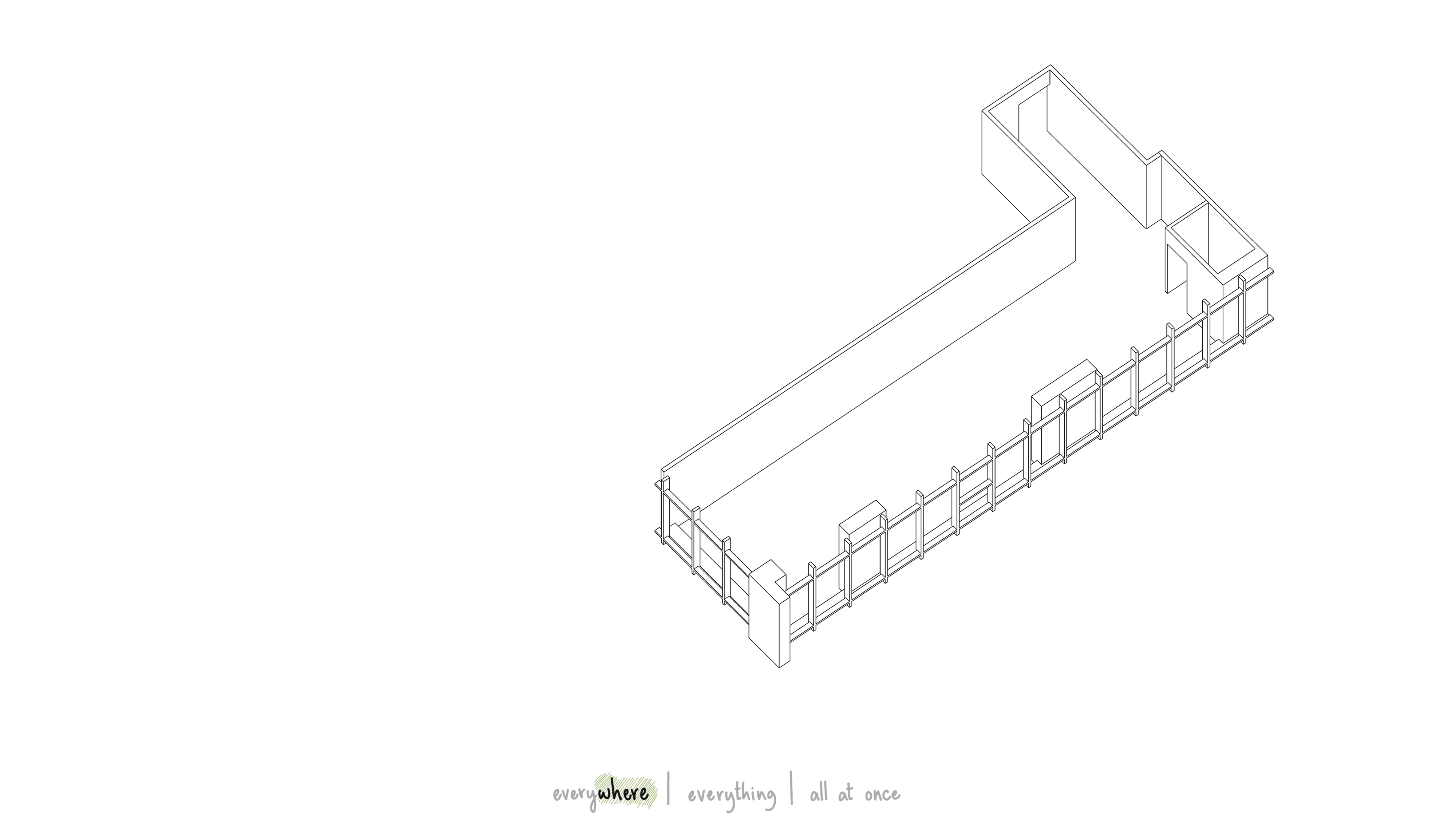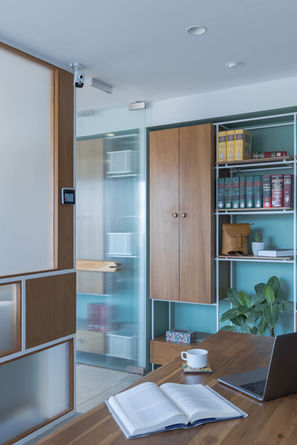
INTERIOR
LAWYER'S OFFICE
AHMEDABAD, GUJARAT
FOAID 2022 SILVER WINNER
PROJECT CLIENT
MR . ARIEZ MUNSHI
PROJECT TYPE
OFFICE | INTERIOR
LOCATION
AHMEDABAD, GUJARAT
PROJECT STATUS
COMPLETED, 2021
AREA
900 SQ. FT

idea
The brief was quite simple : a waiting area, employee space, a meeting space and a head cabin. One of the first thoughts was to design an inclusive office space where one can interact easily with their colleagues because office environments tend to get pretty mundane without human interaction which affected productivity of the people. In the office, the spaces are thus organized in a manner that one passes through each space while going to the next space. One of the first decisions was to sequence the spaces in such a manner that one moves from the most public to the most private spaces . That meant that one would enter the reception and progressively move towards the employee space, meeting space and then the client's workspace where the clients workspace is the most private of all. In doing so, and by understanding the workings of a small scale law firm, it was obvious to eliminate the need for an exclusive corridor and overlap the movement space with workspaces. As a result, the office which was cramped suddenly had a 30 percent increment of space and felt relaxed and interactive. Thus, through mere organisation of spaces, quite a few issues regarding design of commercial office spaces were addressed.











build
In this project, the furniture is designed to blend in with the language of the space as well as other pieces designed in a similar manner.
The employee table with a metal structure and ply veneer top has a partition perpendicular to it. While designing this we had two scenarios in mind. One was to find solutions for distancing people during waves of covid and another was to try to provide an option of changing degrees of interaction to the employees. So, Instead of creating an environment of exclusion, this wooden louver screen gives freedom to set the tone of interaction.
Both the table screen and file storage screen use different kinds of metal sections, yet the dialogue looks wholesome in the space because they have commonalities like the slenderness of metal and treatment of the color white.
The meeting and head cabin table are made in 8mm CNC cut inter-locked plates welded together by 12mm round MS solid bars. (Table image in detail ) They’re made in minimal manner to use as little metal as possible. Furthermore, at the detailing level, the wooden top is kept free from its structure by supporting it on studs and the use of perforated sheets as modesty screens make the table feel light and apt for a tight space.















.jpg)


live





.jpg)

Very well made and nicely and neatly done is what I am told by whoever comes to my office. For Ariez, this office has taken precedence over his home. He loves to be in there. The office has been a dream for us for many years and we thank you both for making it come true.
- Munshi's


























