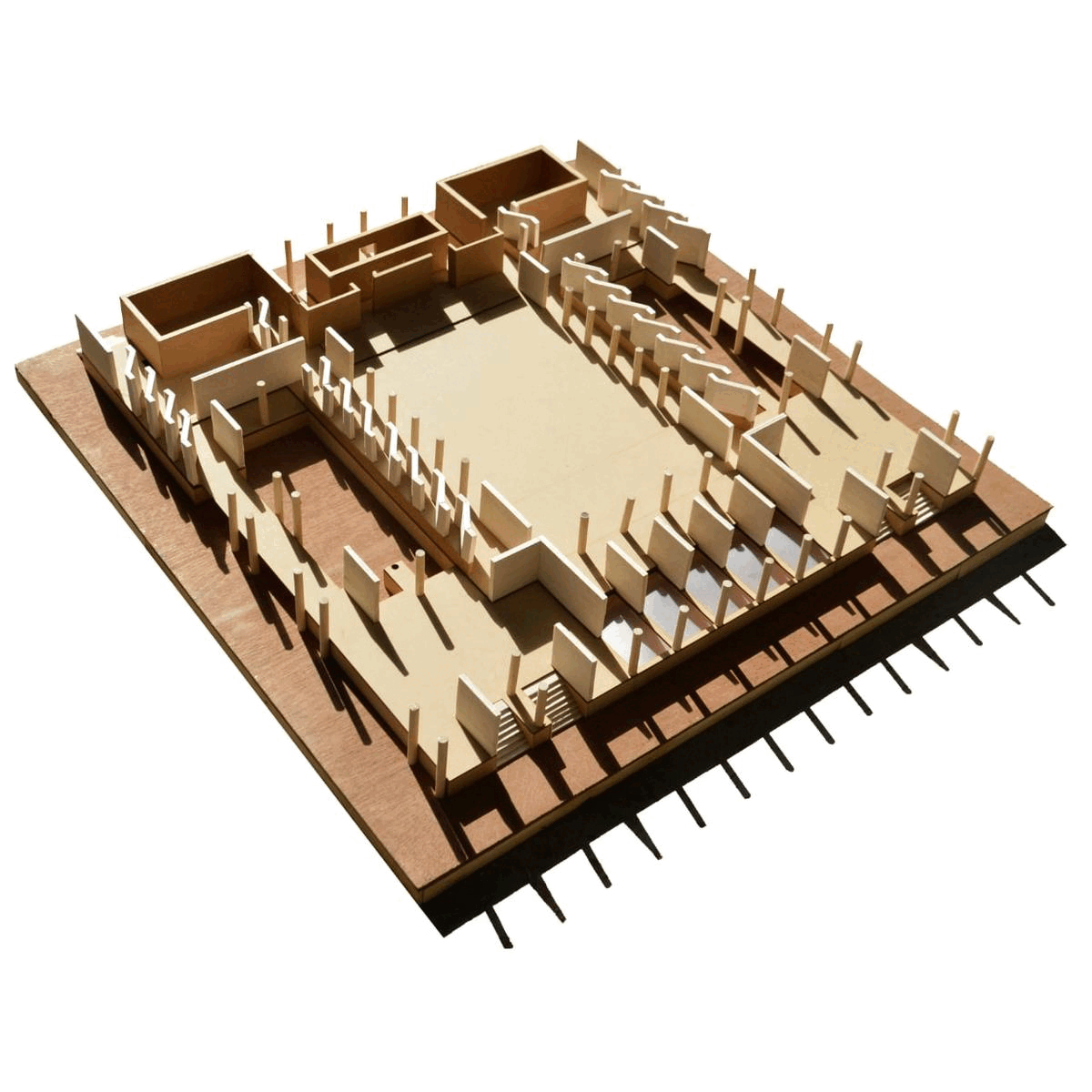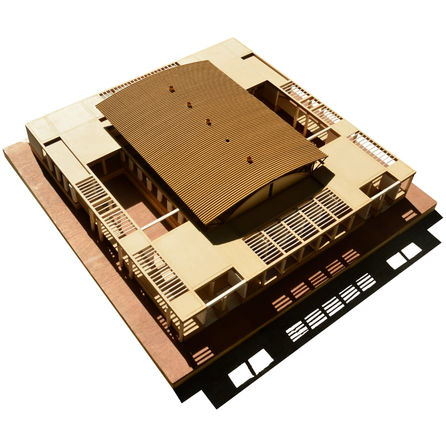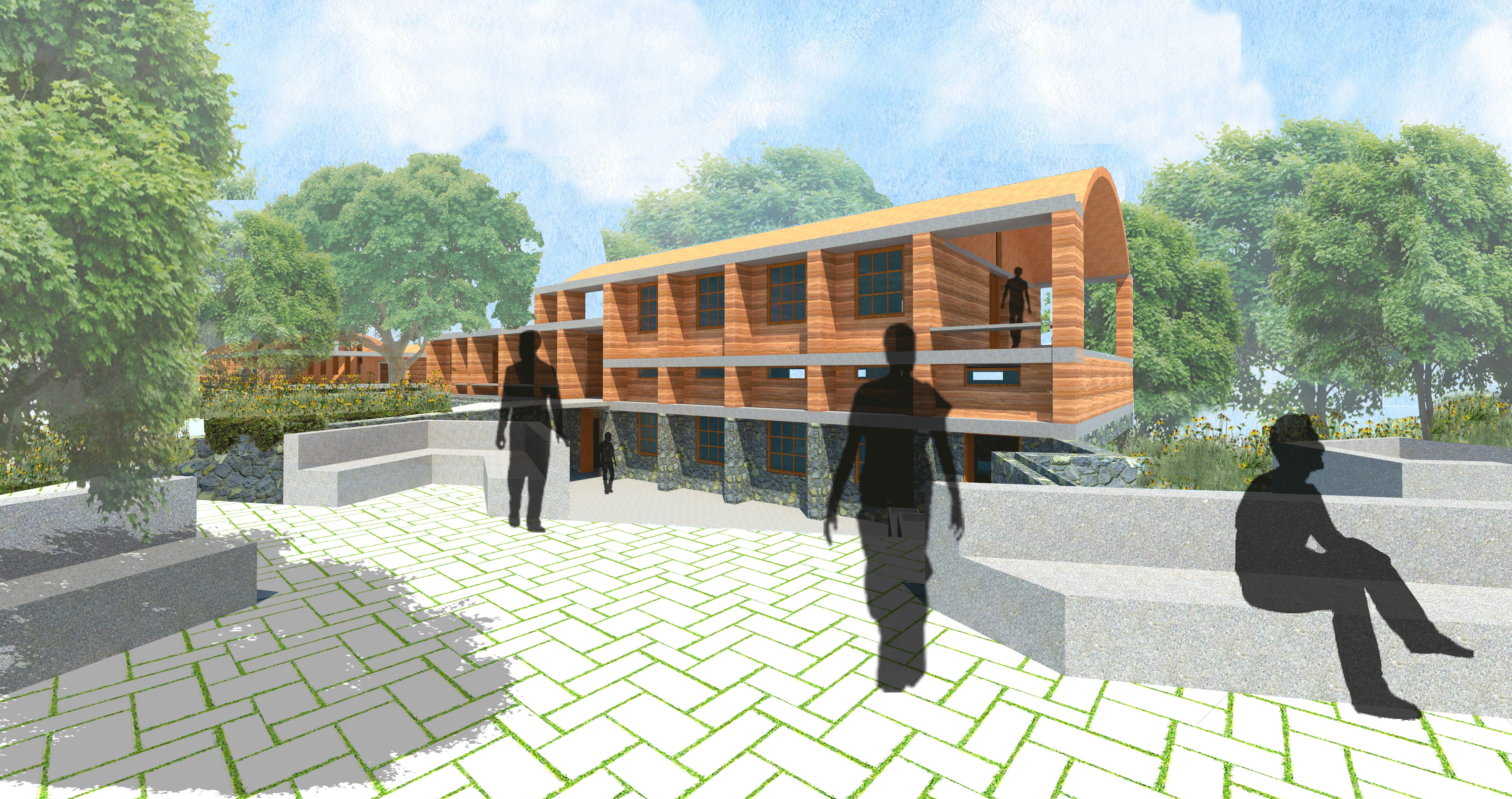
MASTERPLAN
VIPPASANA MEDITATION CENTRE
RAJKOT, GUJARAT
PROJECT TYPE
MASTERPLAN | MEDITATION
LOCATION
RANGPUR, RAJKOT
PROJECT STATUS
ONGOING - PHASE 2
AREA
17 ACRES
idea
Vipassana is one of the most ancient techniques of meditation which got lost centuries ago and was reintroduced in India in the 20th century. It is a way of self transformation through self-observation and thus we have aimed that the architecture of the center follows these principles and makes it easier for every student to go on an individual journey The technique is taught at a ten-day residential course where one observes noble silence during which students learn the method, and practice sufficiently to experience its result
We approached the design such that it's sustainable and ensures minimal carbon footprint and maximum thermal comfort
The two main structures for meditation are Dhammahall for collective meditation and Shunyagaar for individual meditation. Other structures on this campus that aid for a residential course are : Kitchen Dining, housing units and administration offices.
_pages-to-jpg-0006.jpg)

dhammahall
1. Introspection
2. No Distraction
3. Indirect Light and Ventilation
4. Directionality






idea
What can a space designed to contemplate be?
This is our version of a collective meditation space for 100 people designed with care for an intimate comfort to the senses. We have shared a little process here which led us to design this logically heavy but practically light spatial experience.
The challenge for us was to create an introverted architecture. Using elements of local context and juxtaposing it with light, here is a space which touches the eyes, ears and skin of the meditator gently. The light, the wind and the sanctity of the space has to be maintained through the architecture, the positioning of the building, the opening sizes, the opening directions etc. The series of inclined walls with openings used in Dhammahall was crucial to achieve a lot of what is stated.







shunyaghar
1. Solitary experience
2. Isolation
3. Climatic comfort
4. Controlled light
5. Pagoda inspired form

idea
Shunyagaar consists of 108 individual cells for meditation with a 40' high pagoda in the center. The entire structure is made up of masonry walls, vault and dome. The outer rings are plastered white with lime to reflect off heat and keep the insides cool and comfortable even in the summers.



_pages-to-jpg-0038.jpg)
housing
1. Indivisualism
2. Isolation
3. Thermal comfort
4. Outward Clusters

idea
The housing for teachers and students for this particular center is designed in a manner that it responds to the evening winds of Rajkot and cools down during the hot weather of summer. The roof plays an immense role in catching the wind and bringing it inside the structure.

_pages-to-jpg-0039.jpg)
_pages-to-jpg-0042.jpg)
_pages-to-jpg-0042.jpg)

reflect




























