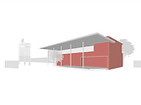
PROJECT CLIENT
MINAL
PROJECT TYPE
EXTENSION | ARCHITECTURE
LOCATION
NARODA, GUJARAT
PROJECT STATUS
ONGOING
AREA
200 SQ. M





idea
A renovation project of a chemical factory located in the industrial area of Naroda, Ahmedabad is dealt with by giving it a face lift and extending the existing building boundaries on the south side by adding a reception-waiting area.
The existing building is painted in a terracotta red color and an exposed concrete wall added a few feet away sits in sharp contrast with it. The extension with metal structure roof with wooden finish ceiling is imagined as a double volume corridor binding both floors, giving it a grand scale and giving it a through and through visual connection to an outer green courtyard.
Addition of breeze blocks on the existing parapet wall of the upper floor protects it from the harsh south sun, adding privacy and enriching the experience of walking through the corridors.

.jpg)
The existing building is painted in a terracotta red color and an exposed concrete wall added a few feet away sits in sharp contrast with it. The extension with metal structure roof with wooden finish ceiling is imagined as a double volume corridor binding both floors, giving it a grand scale and giving it a through and through visual connection to an outer green courtyard.
Addition of breeze blocks on the existing parapet wall of the upper floor protects it from the harsh south sun, adding privacy and enriching the experience of walking through the corridors.












